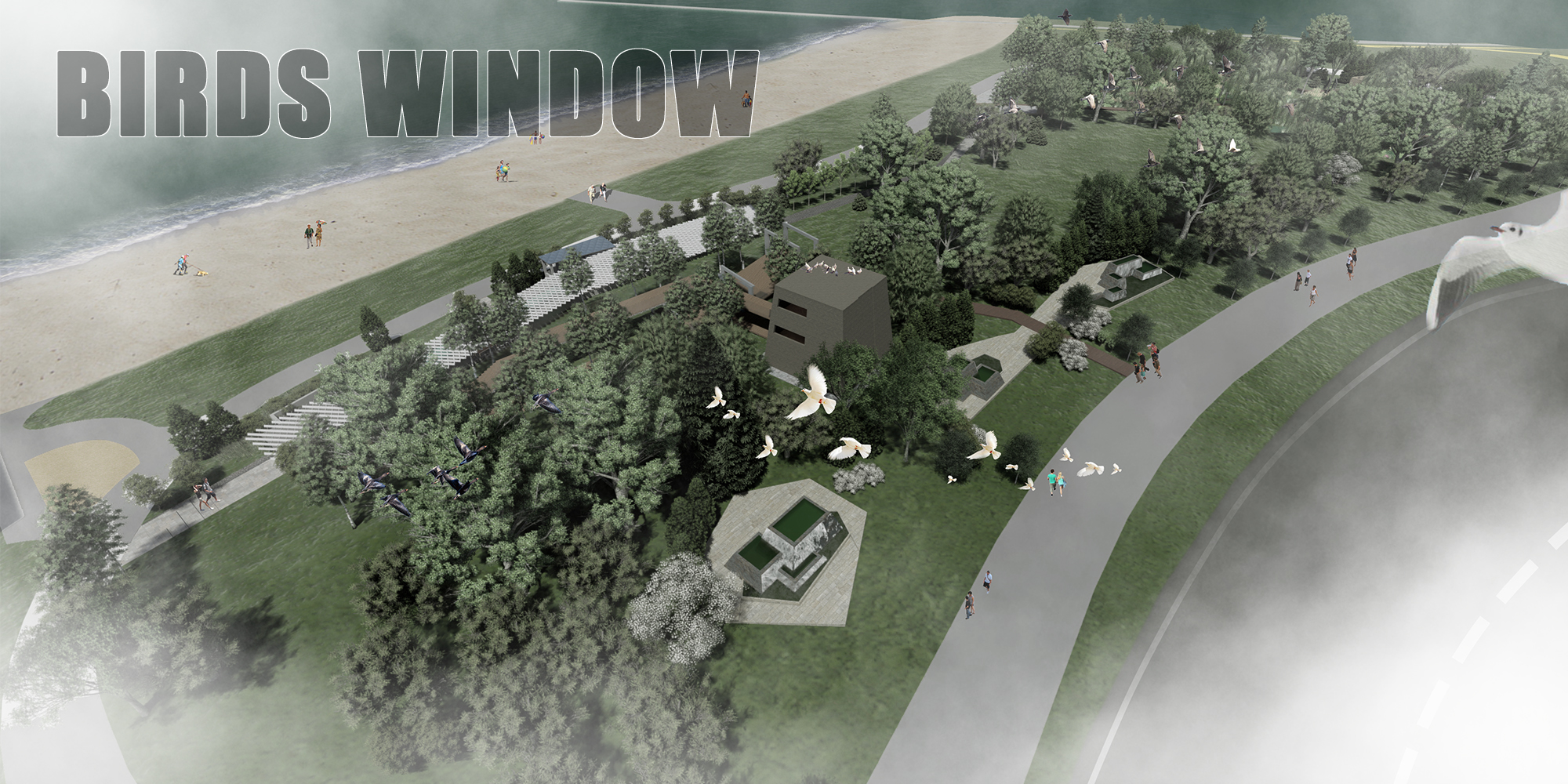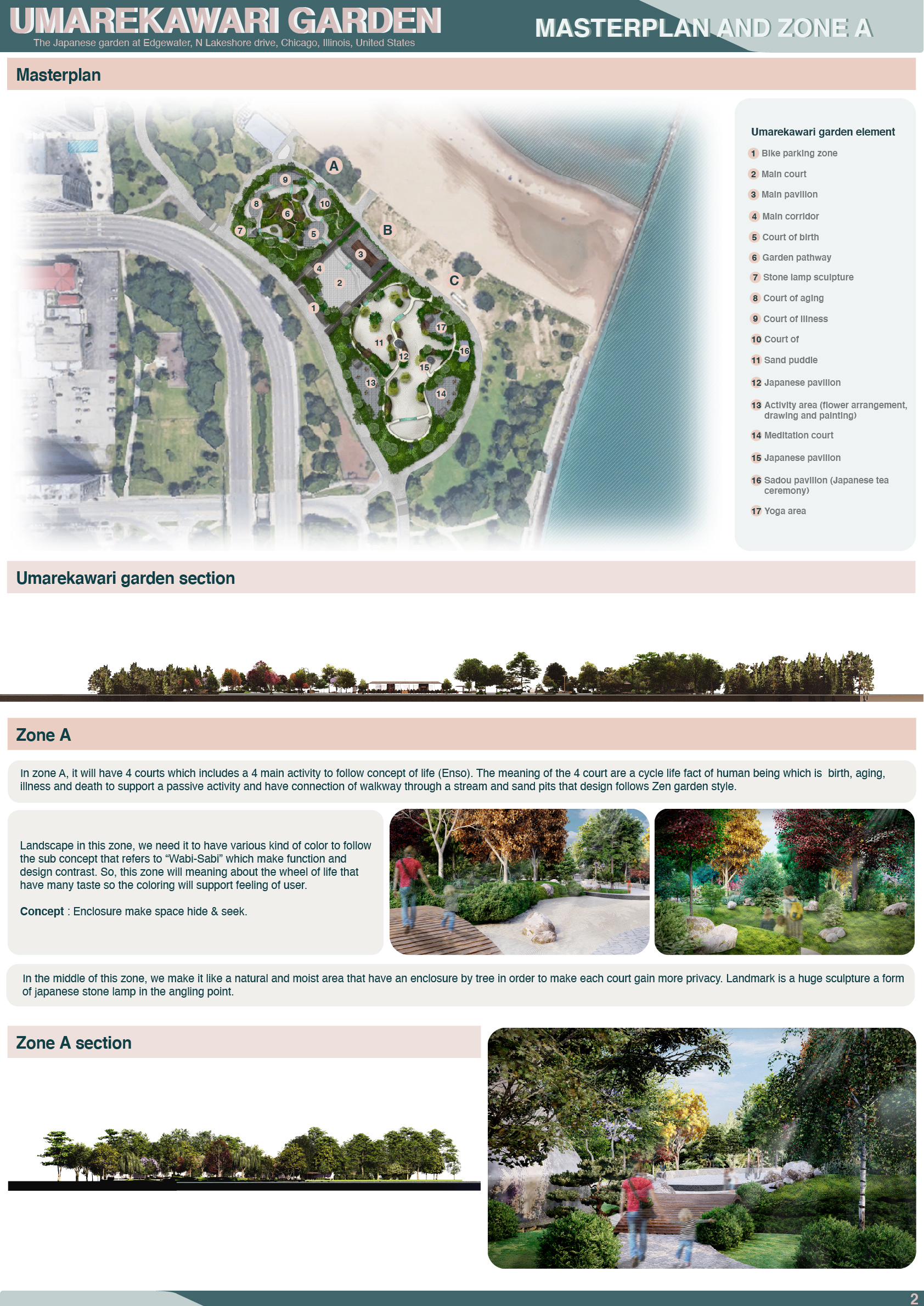
Gardens have existed since 1400 BC, and with time their function evolved from being places of leisure to powerful displays of status. The huge gardens were symbolic of the authority of man over nature, and principles of proportionality and symmetry were used to design them. In those times, the grandeur of the garden was prioritized, rather than its leisure purpose. Different places have green spaces designed for a range of purposes, tailored to the geographic location as well as social settings. The designing of these spaces was considered an art, combined with science and knowledge of plants, biology, and the detailing of finer things involved.
Throughout history, garden design flourished, with influences borrowed from many cultures. Technology helped us create designs that were more efficient and relevant. But as global trends of formal, tropical, and edible gardens became popular, the regional concepts of designing were lost with time.
Does the conceptual aspect of garden designing require our attention?
Miegakure is a concept that is an integral part of the Japanese garden culture, where elements of interest are hidden in partial or complete concealment from the viewer’s perspective as they follow a dedicated path. The anticipation that is built, acts as an incentive to continue the walk, experiencing a sense of awe, during the reveal. With the desire to explore every corner of the garden, the visitor’s attention is immersed in the experience and they establish a connection with the art of gardening and nature itself. The origin of the Miegakure concept was with Chinese paintings, where they employed this method, by leaving ‘blank’ spaces, that gave the illusion of elements being hidden in misty white clouds.
Alteration of perspective gives depth to any landscape architecture. These forms of gardens play with people’s visual perception by framing the views of nature in an unsuspecting manner. While this concept is not unknown, it has yet to be reproduced into space, other than in its land of origin.
How can we recreate the essence of this ancient art form into public garden design?
‘Hide and Reveal’ is the essence of this concept and this dynamism generates a sense of rhythm. With this, the movement of light and darkness, the active and passive nature of spaces, and expansion and contraction in the layout are felt intensely by the person experiencing the garden.
Brief: The challenge of the competition is to design a park that is dedicated to the ‘Miegakure’ form of garden design.
The essence of Miegakure must be extracted in the design. The entire landscape architecture must not be discerned from a single viewpoint. A sequence of views must be created and imagined as a composition from the viewer’s experience. Achieving harmony and balance is paramount. The challenge here is making the geographical constraints of the site work in favor of the design. Playing with the levels on-site can help provide various iterations for design concepts. Transformation of spaces through framing or concealing, and the transition of the viewer’s gaze while walking on a fixed path, must be seamless.
The jury for the competition consisted of esteemed designers, professionals, and academicians from around the world. The Lead Jurors for the competitions were as follows:
Scott Ibbotson, Founder, Eximia Design, Australia
Christopher Gammons, Principal, HMWhite, United States
Some of the Best of competition projects are as follows:
Winning Project: BIRDS WINDOW
By: Sihui Xu, Songli Quan & Baichuan Liu

Description: The design is a transitional plot between the city and nature.
Jury Comments: Excellent graphics, good use of space and interesting concept, and something I could see being built. I like that the Birds window project leaves a large part of the land free, but I’m not sure about the architecture.
People’s Choice: Umarekawari garden
By: Peeradon Pananuwetchawat, Chayapol Bunsiriphaiboon, Pichayut Loywattanakul & Fah Chonlakorn

Description: The Umarekawari garden comes in the category of the park with the Japanese style where located in an area of 15,000 square meters at Edgewater, Chicago, Illinois, United States. The main idea is from the Miegakure garden, a combination of Chinese garden and Japanese garden in the framework of hide and seek to create a peaceful space.
Jury Comments: Would like to have seen more site analysis which influenced decisions..nice movement but the lacking sense of place. Umerkawari Garden is a very well thought out and questioned the project, it is measured and I think it can work very well, I don’t like the graphic design and the lack of work with the concept and research, but the result is ok in terms of urbanism.
Editor’s Choice: Garden of Life
By: Sai Rohanth & Rachita Saxena
Description: ‘Garden of Life’ is an attempt to create a natural setting where every element used symbolizes life in a manner. The idea was to create an infinitely bigger path leading to subspaces that could generate a sense of curiosity in the user’s mind. The path that one will choose will lead him to discover hidden landscaped views in the course of his journey.
Jury Comment: Good graphics and organization but could have had a stronger design that would be more budget-conscious. Garden of Life is a project where I don’t understand the use of a large water area in direct contact with the lake. I think it is completely unnecessary and badly influences the whole project. Otherwise, the project is well done and I like the various amphitheaters and the good work with greenery.
Editor’s Choice: Pearls of Green
By: Laoban Zuo
Description: The concept of Miegakura proposed by the project was originally adapted from the book Flatland. Later Miegakura was used to describe the composition of Chinese landscape painting and Japanese landscape design, which makes use of the clever relationship between hiding and revealing to make a series of connected landscapes gradually appear in layers.
Jury Comment: Excellent collection of information but the design could have been stronger utilizing this information. With Pearls of Green, I really appreciate the research and work with the concept, but I don’t understand why there are so many paved areas and why it is so closed.
Click here to know more about the competition.
UNI brings together the world’s largest pool of design challenges that are curated by the finest architecture academicians and professionals globally. With over 200,000+ registered members, UNI ties the academia and professional spheres of architecture together through a unique knowledge sharing web platform.
Media Contact
Company Name: UNI
Contact Person: Fenil Pinto
Email: Send Email
Phone: +1 (972) 318-9454
Country: United States
Website: https://uni.xyz














